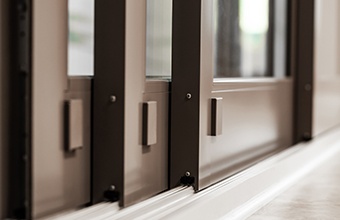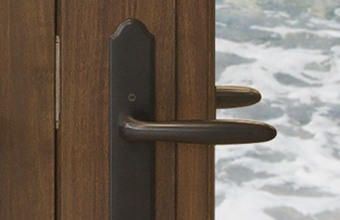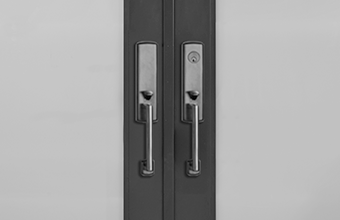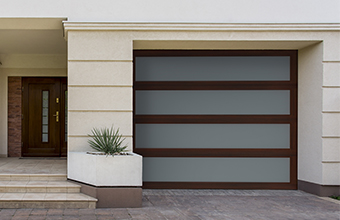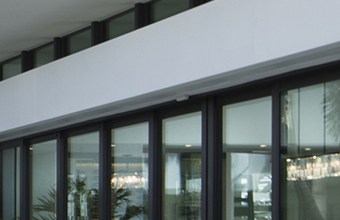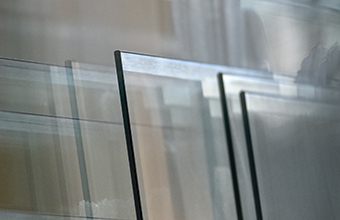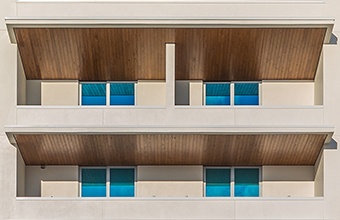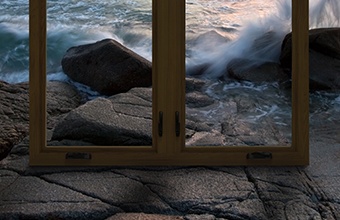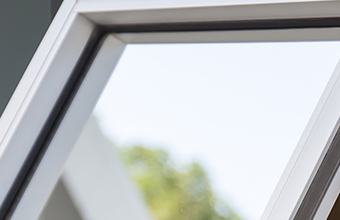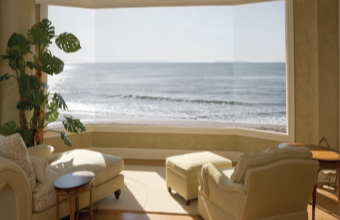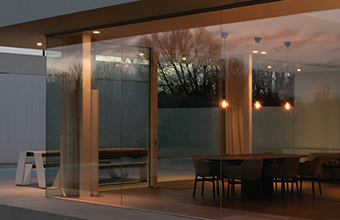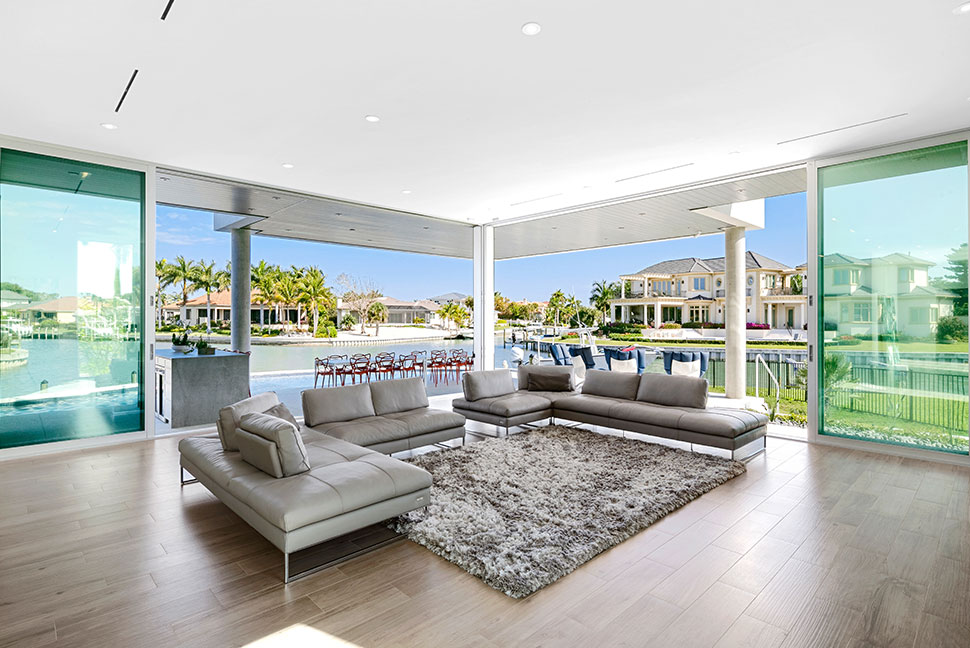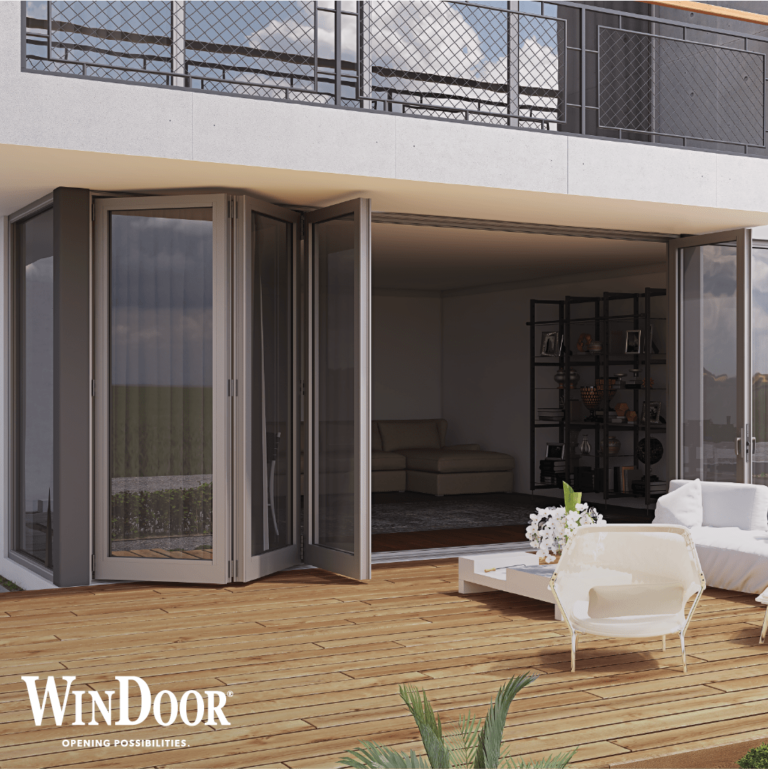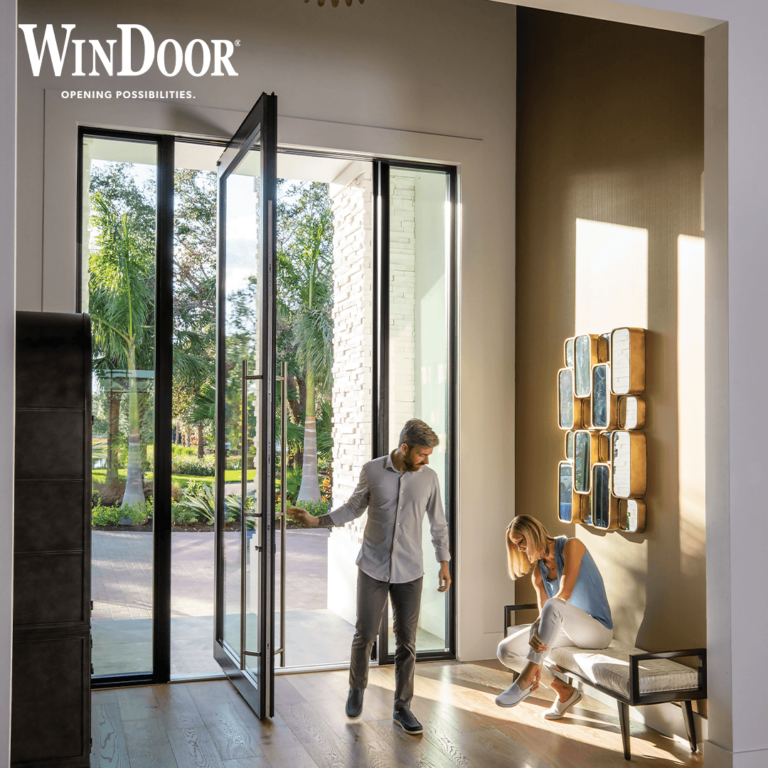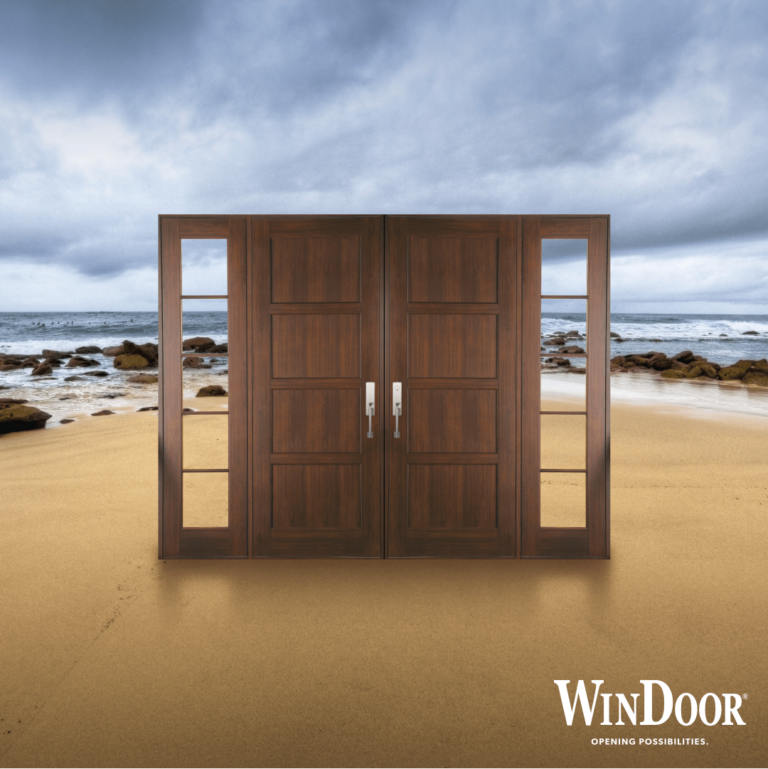
For more than 19 years, Mark Sultana and his team at DSDG Architects have been creating award-winning design using simple, clean, and elegant design for residential clients wanting to live in Sarasota or along Florida’s west coast. Sultana and his team work hand in hand with their clients to create a “warm, modern architecture that fits the environment.”
Related: 3 Products that Make the Most of Waterfront Views
Having lived in Sarasota for more than 23 years, Sultana continues to find design inspiration in his hometown. WinDoor has been part of many of DSDG’s projects, so we wanted to learn more about his work and how material selection plays a role in exceeding his clients’ expectations.
Tell us about DSDG Architects’ residential clients
The typical client usually is not from Florida. Our clients tend to be people that have lived in the Northern U.S. or are European. Most clients have the same requirement. They want a beautiful sunny place to live their lives. Some of our younger clients have lived here all their lives, but we work with retirees that own multiple residences in many locations. Our clients inevitably want a home that expresses their taste while celebrating what Sarasota and the west coast of Florida have to offer.
What inspires you about coastal and seaside living?
Florida’s coastal weather is never cold, and the temperature can be a bit hot at times but is always pleasant. It is a year-round location for living on the coast, versus other places where cold winters drive homeowners indoors. DSDG Architects are designing for year-round indoor and outdoor living. The need for this type of lifestyle is why we use WinDoor products in our projects. WinDoor’s sliding glass doors allow us to create designs with large openings (widths and heights). Most other product lines do not allow us to develop designs with expansive views. By using WinDoor products, we can create projects that enable our clients to be inside while feeling like they are outside. When designing for the coastal region, we try to create the view. Most of our clients have chosen their property for the scenery. They want their residence to showcase it as much as possible. What will be outside of the home is what clients are paying for when working with DSDG Architects. Our goal as architects is to maximize the view for the house so they can enjoy their Gulf Bay, canal, or scenic landscape from anywhere in their home.
Related: Using Glass Products Innovatively
Walk us through one of your favorite coastal residential designs
DSDG Architects recently finished a project for a large family located on an intersection of two narrow canals. The residence is angled, so it catches both the canal and bay views. The family of eight (two parents and six children) wanted a warm modern forever home. The cost was rarely an issue with this project, so nothing was left out when thinking of the family’s existing needs as well as their desires for the years to come. They let us do things other clients wouldn’t because we had no cost restraints.
First, we designed a radial backyard that creates expansive views of the yard with a pool and the pool deck. All the living spaces of the home open up to the swimming pool. The second story of the residence is dedicated to all the sleeping quarters. Also on the second floor, there are two, of technically three living rooms. One acts as a playroom for the children. There is also a general living room for the entire family on the second floor, which is stacked directly above a more formal living space on the first floor. When it comes to the first floor, it was built around entertaining. The home has a large kitchen big enough for the entire family to enjoy meal-time together and is a show stopper for guests when the family hosts events. But with eight people residing in the house, a service kitchen was also part of the project. This smaller kitchen sits behind the show-off kitchen. Without a cooktop, this area provides additional refrigerators, dishwashers, and sinks to assist with food preparation and clean-up.
Get inspired with our project gallery
This breathtaking home is ideally positioned on Bird Key, an island in Sarasota Bay, between mainland Sarasota and St. Armands Key. Because of its location, the DSDG Architects team had to abide by numerous FEMA regulations. Regulations included the home having to be able to withstand 160 mph hurricane-force winds along with being elevated high enough to resist possible flooding. WinDoor products were not only selected for their aesthetic quality for this home but their strength. DSDG appreciates that all WinDoor products go through hurricane testing, so they know they are ideal for projects that have to meet strict FEMA codes. WinDoor’s slider appears throughout this project and is DSDG’s go-to product. Most projects have WinDoor windows and sliders. We choose their products because of flexibility and diversity. With diverse sizes and some of the most significant openings of any product on the market, WinDoor sliders are a necessity for coastal living design.
What styles or trends do you see happening right now with residential design?
In this area, and most of Florida, the style most people want are modern houses. The home does not have to be new construction, but homeowners want their residence to be modern in design. Modern is a clean architectural style with large window openings and typically a flat looking roofline. Often confused with contemporary (sloped roofs made of flat tile or metal and clean exterior finishes), which has more detail than a modern home, the design today’s homeowners want is something that is still livable. The interiors in today’s moderns are always comfortable and livable. DSDG’s clients tend to be family-oriented, so the furniture and entire home must seem “touchable.” A requirement is that you feel you can put your feet up on the coffee table. Clients do not want a stark, cold interior or exterior anymore.
When it comes to trends, the direction architecture is moving because of technology is rapidly evolving. People want to see what we are designing and building before the shovel ever hits the ground. With technology, we’re now showing every detail, three-dimensionally, that depicts what we’re creating before anything is built. There are very few surprises left when it comes to construction any more. This makes the role of the architect today more demanding on the front-end. From our perspective, there are cost savings because there is no longer that element of surprise now (for example, when clients walk into a space and do not like the choices that they made on paper). Now, people can see all the details to their finite degree very early in the process. Client demand makes the job of an architect more challenging, but it eliminates changes after the project is started.
More about Mark Sultana:
In Fall 2020, Mark will be featured in the latest coffee table book published by Benton Buckley Books called “New View. A Curated Visual Gallery of Florida’s Finest Residential Architects.” This 14-page feature will exhibit Mark’s latest modern residential project located in Sarasota, Florida, along with two other architects on Florida’s Gulf Coast. “New View” will be found in your local Barnes and Noble and on Amazon.

